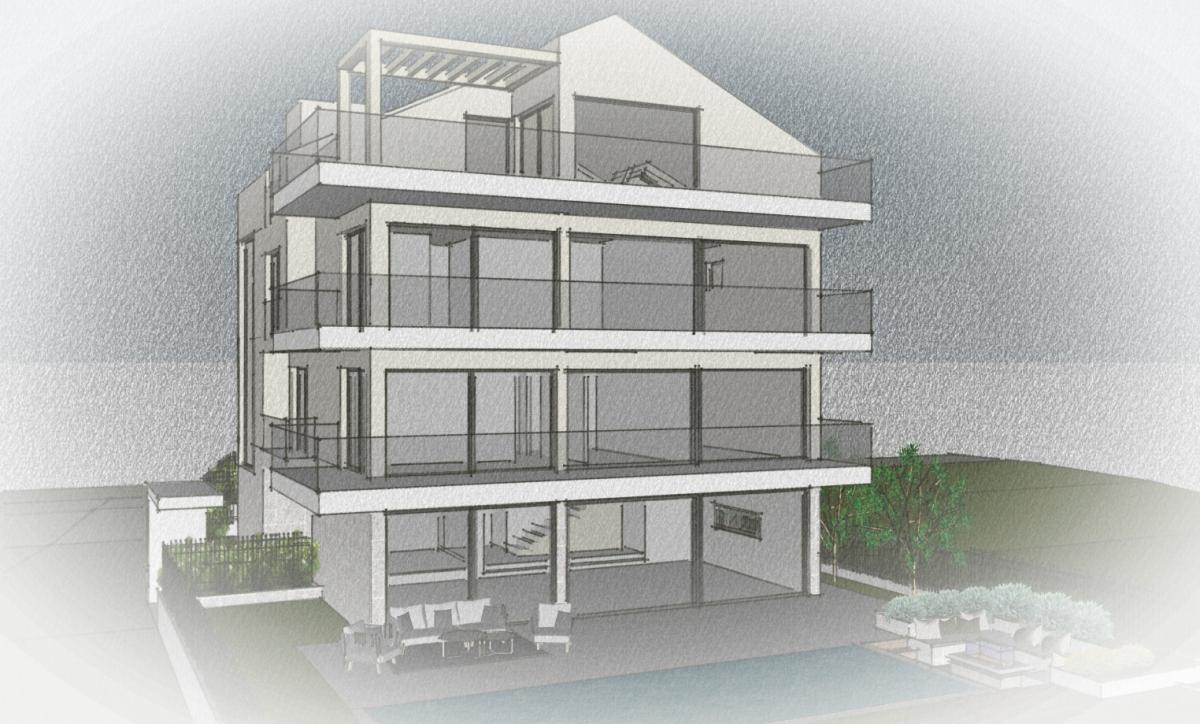Residential building with 6 apartments and swimming pool Bibinje
Date
14.07.2022.
Location
Bibinje
Type of service
Concept Design
A concept design for a multi-family residential building with a total of six housing units was developed on an attractive location in Bibinje. The project was created for a private investor with the goal of maximizing land use while respecting urban planning conditions and high housing standards.
Each apartment is designed to provide comfort, privacy, and functionality, featuring spacious terraces, multiple bathrooms, and well-organized living areas. Special attention was given to orientation, natural lighting, and the visual connection between indoor and outdoor spaces.
The ground floor includes garage spaces, storage rooms, a reception area, and shared facilities, while the residential units on the upper floors are organized in a way that allows for flexible use – whether for family living, long-term rental, or tourist accommodation.
The project also includes a staircase with an elevator, further enhancing the accessibility and comfort of all levels. The volumetric composition, roof form, and façade proportions are aligned with the local context, while the contemporary architectural expression gives the building a distinctive identity.
With this concept design, A2 Studio provided the client with a clear spatial vision of the building and strong market potential, laying the foundation for the further development of the project documentation.






