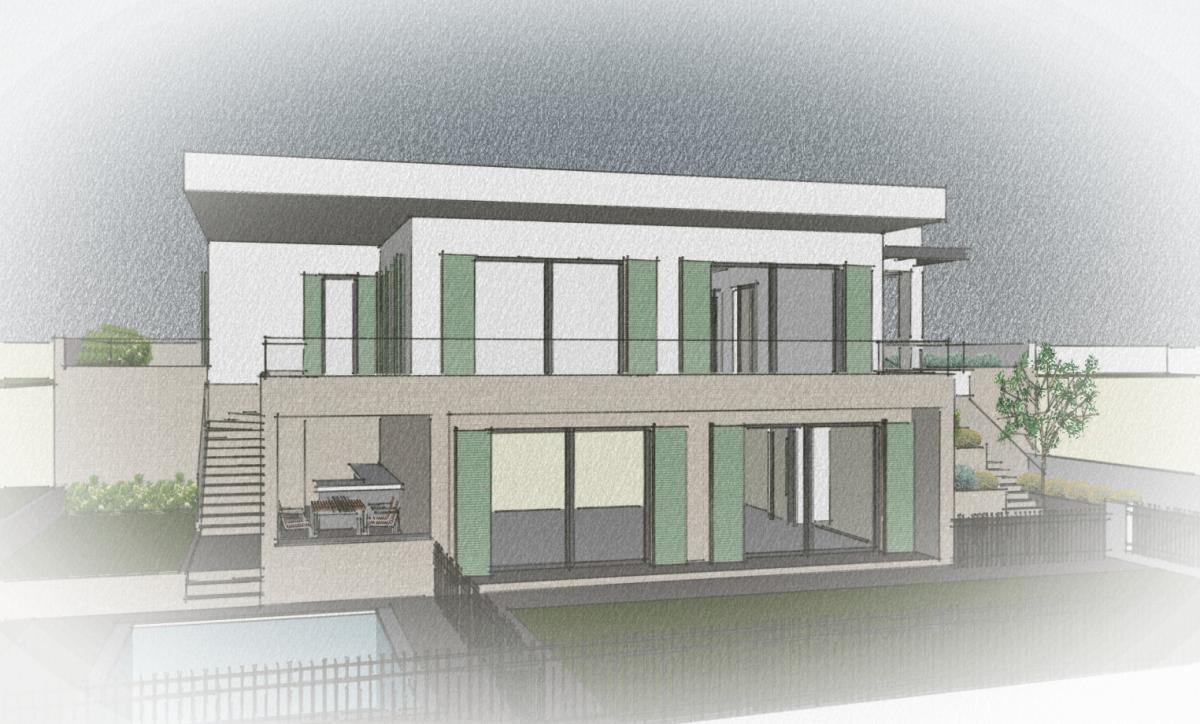Residential building Starigrad
Date
21.11.2024.
Location
Starigrad
Type of service
Concept Design
A concept design was developed for private investors for a residential building located on an attractive site in the town of Starigrad. The project envisions the construction of a multi-unit residential building with two spacious apartments, spread across the basement, ground floor, and first floor, with additional features that significantly enhance the quality of living.
The building is designed so that each unit has its own private entrance, spacious living areas with a dining room and kitchen, multiple bedrooms, bathrooms, and covered terraces with outdoor spaces that allow for comfortable use throughout the year. The building also includes garages, storage areas, and outdoor surfaces with the potential for private gardens and leisure zones.
Special emphasis was placed on the functional organization of the layout, orientation of the building toward sunlight, and visual connection between indoor and outdoor spaces. The choice of materials, façade composition, and overall building form were carefully aligned with the Mediterranean context and local planning regulations.
With this project, A2 Studio provided the client with a clear and feasible concept, taking into account not only spatial and technical parameters but also the future market potential of the property—crucial for investors focused on long-term value.
The design documentation included all key elements of the concept phase, including floor plans and spatial layouts, façade visualizations, and 3D representations of the overall form.





