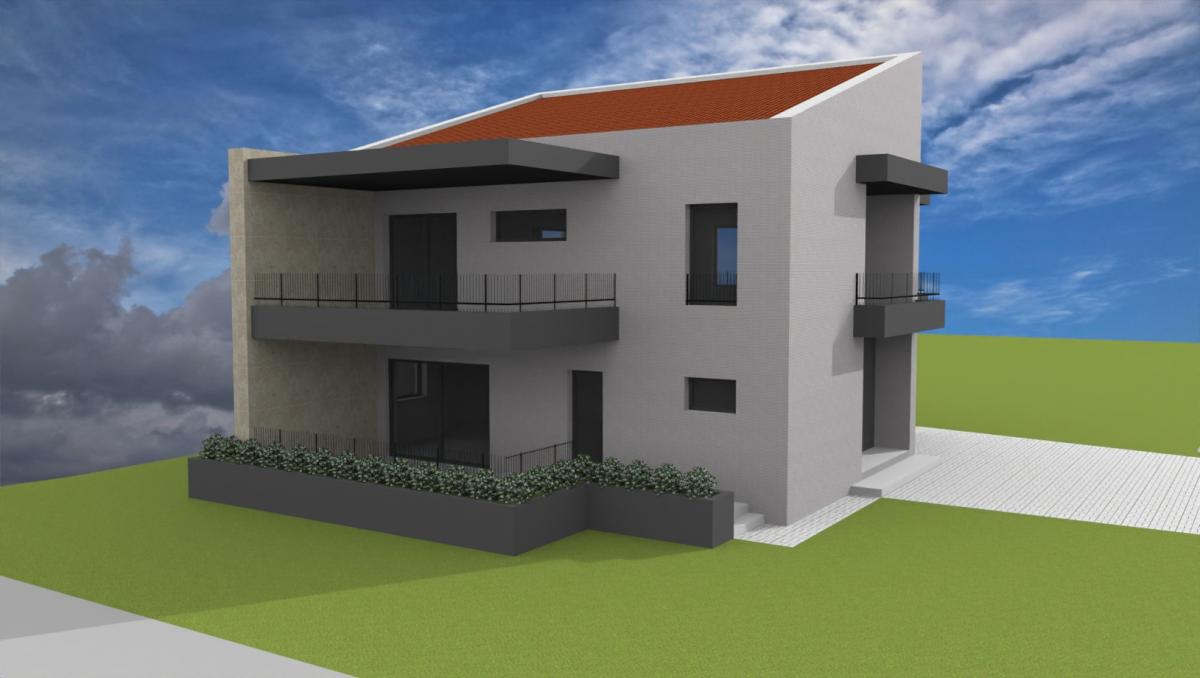Residential building Pag
Date
15.08.2024.
Location
Pag
Type of service
Concept Design
A concept design for a residential building in Pag was developed for private investors, with the goal of creating a contemporary and functional structure tailored to the needs of family living. The building is organized across two floors, with clearly separated day and night zones, as well as additional features that enhance overall living quality.
The ground floor includes a garage, storage area, entrance hall, and a spacious open-plan living area with kitchen, dining room, and lounge, connected to a covered terrace. The upper floor features three bedrooms, two bathrooms, a study, walk-in closets, a hallway, and several covered terraces and loggias, offering visual connection with the surroundings and a sense of openness.
The layout was carefully planned to ensure functionality, optimal orientation, and natural lighting. The roof geometry, facade design, and overall building volume are harmonized with the local context and planning documentation.
The concept design provided the client with a clear overview of the property’s potential and a solid foundation for further development of the project documentation, with flexibility to adapt to various living scenarios or investment goals.








